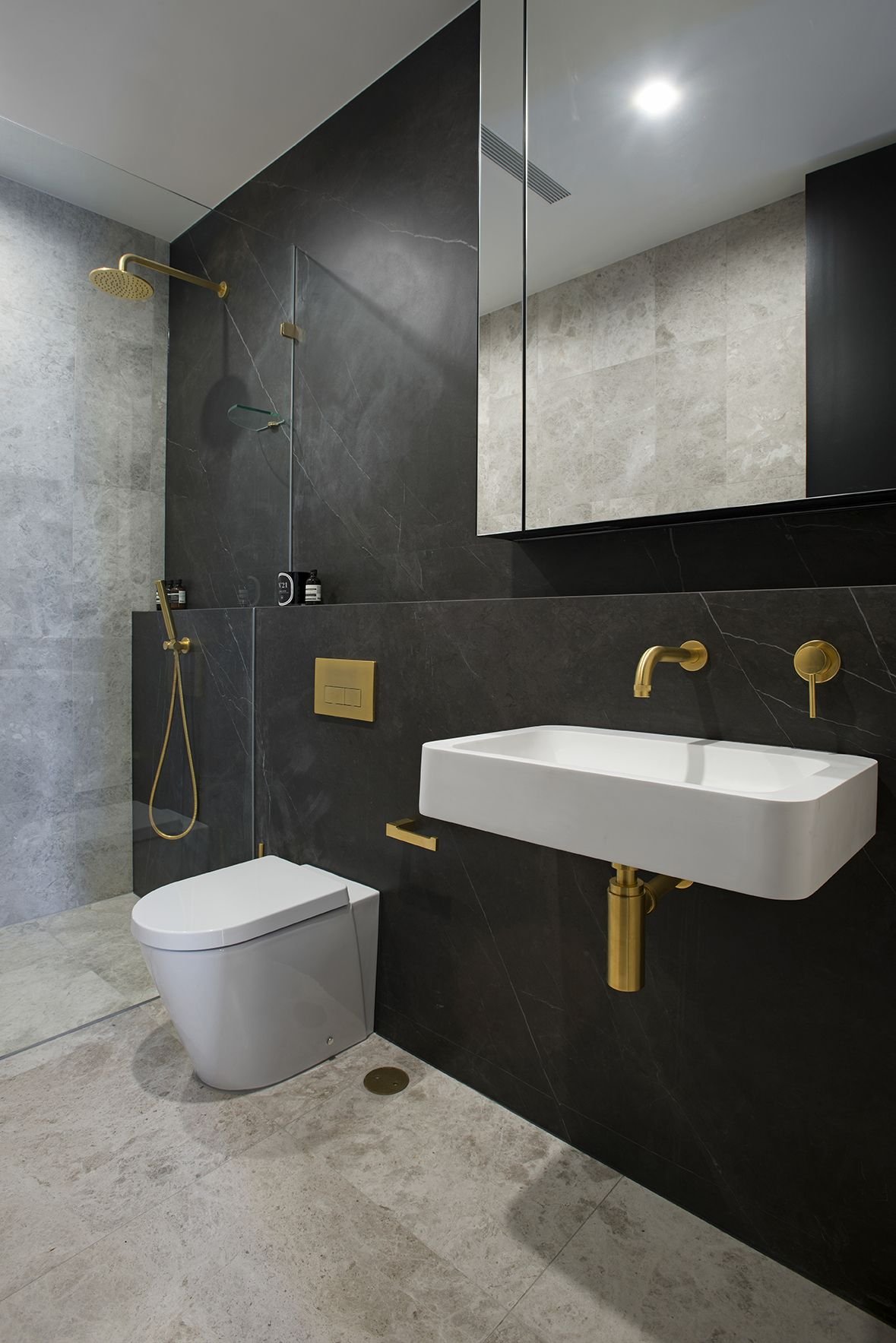










SOKO SKY HOMES
Soko Sky Homes are 2 penthouse bespoke apartments that embody a sophisticated reflection of a stereotypical ‘Queenslander’. Large skylights and internal gardens punctuate the floor plan bringing natural light and landscape into the key spaces of the interior.
DETAILS
Client Spyre Group
Location New Farm, Brisbane
Status Complete
TEAM
Architecture by Cottee Parker Architects
Landscape by Dunn Moran
Photos by Mindi Cooke
Interiors completed with Cottee Parker Architects.